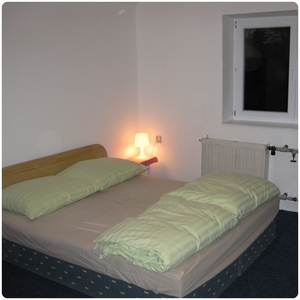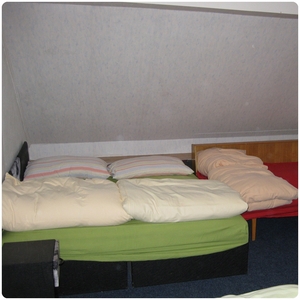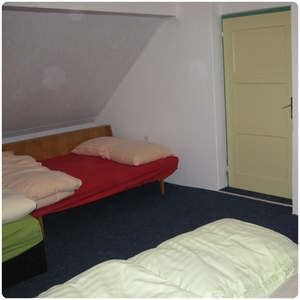Current condition of our cottage – after partial reconstruction (in 2014)
On this page we prepared for you updated photos of the interior of „Maruška cottage“. As we decided to invest all our income in reconstruction, in 2014 we gradually managed to repair and reconstruct several rooms.
We painted the walls as well as doors and doorframes and we also got new floor covering.
We still plan other repairs, including essential ones. Therefore, we would like to invite you to stay with us so that we can carry out other changes.
Thank you for your support!
The final look of the room is brighter and lighter, it is more spacious and easier to clean while the capacity of 12 people remained.
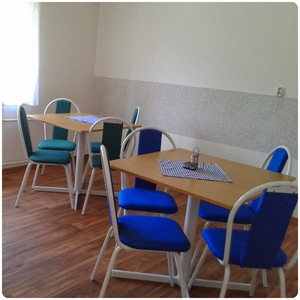
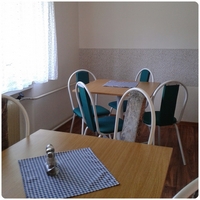
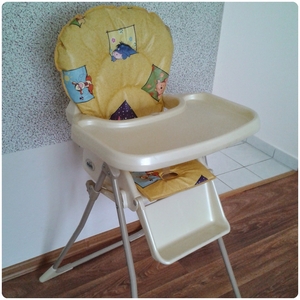
Kitchen is the heart of the cottage. It is a walk-through room from which you can get to the dining room, bathrooms and the rest of the house. Sanitary facilities have also undergone many changes over the years. Recent changes had rather a face-lift character. A skilful bricklayer removed an unsuitable shower stall and replaced it with a bath in one of the bathrooms. This will slightly facilitate bathing small children. We also had to re-grout the tiling and floor tiling and re-insulate the shower stall in another bathroom. The following wave of repairs will deal with two toilets downstairs; we plan this reconstruction for next year.
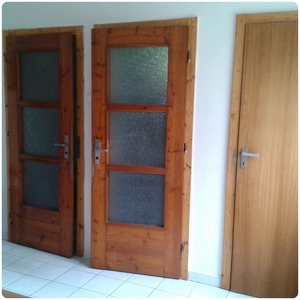
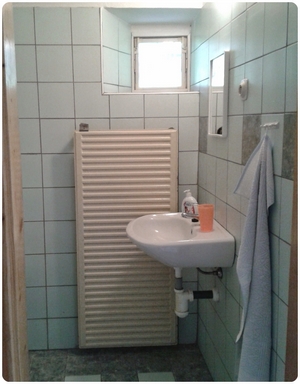
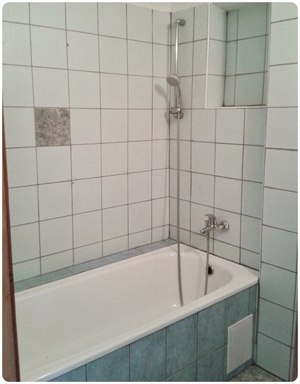
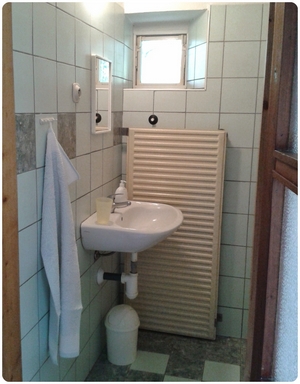
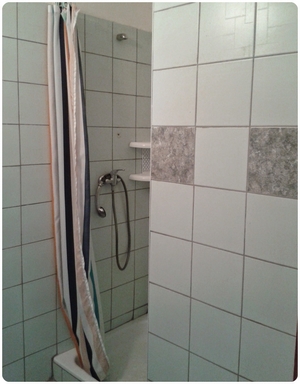
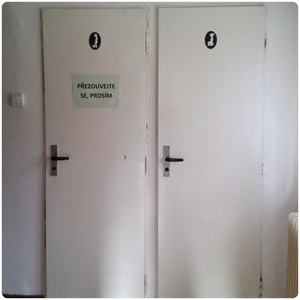
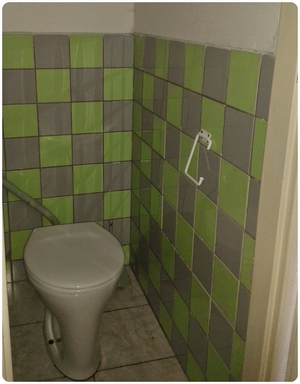
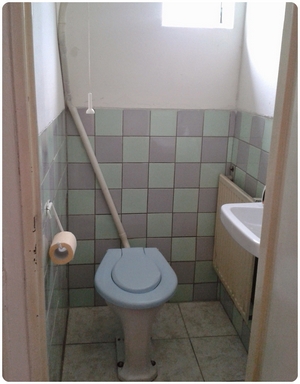
The last room downstairs is the living room. Its repair will be a tough nut to crack so we leave it for the last stage of the reconstruction. We plan a radical change bringing not only enlargement and brightening of the space but also increase of the temperature in the room, which means also increasing comfort. As this renovation requires essential financial means we have to postpone it but we believe that we will manage to complete it in 2015.
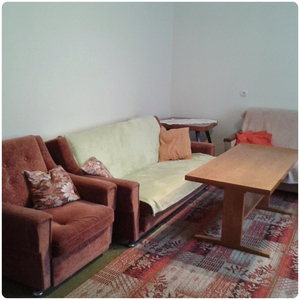
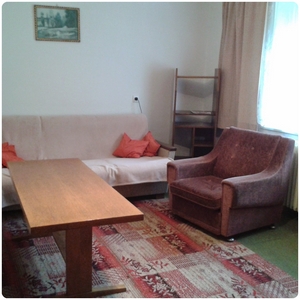
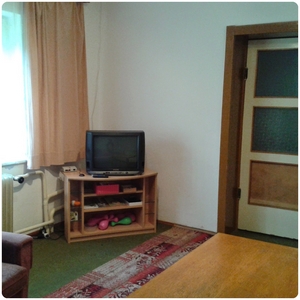
Up the stairs with an original banister you get to the first floor. We preserved the banister although it originally seemed that it would be very complicated. However, we finally managed to save it despite the insensitive behaviour of some of the first guests. We believe that this banister will continue to be a specific feature of “Maruška cottage”. Recently, we have also installed a barrier fence to the lower part of the staircase for families with small children. Small adventurers thus won’t get upstairs when they are out of your sight and they will stay only on the ground floor. If you want to use the barrier fence or the baby chair, let us know while checking in.
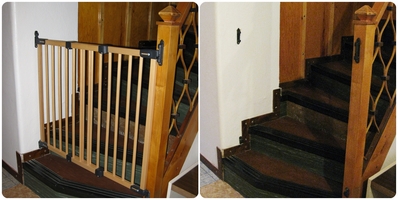
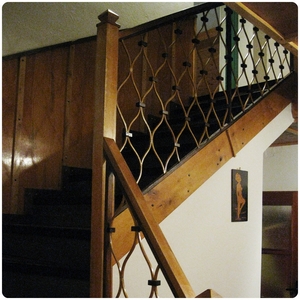
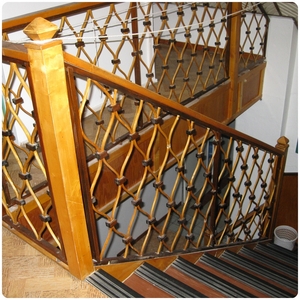
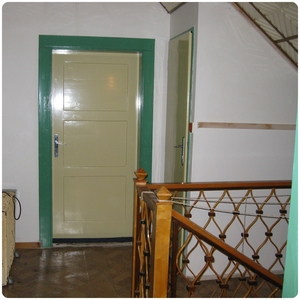
Other room that we would like to show you after the reconstruction is one of the bedrooms with a working name: “Old Bedroom.” We also removed an old carpet (it was the original light green one, for those who still remember it). Thirteen years of the operation of the cottage left their marks on its appearance. We also renovated doors and doorframes and we are very happy that we finally chose green colour for the doorframes and light ochre for the doors. Here it is appropriate to thank a skilful painter Mirek Klimša and his wife for great ideas and effort – Thank you!
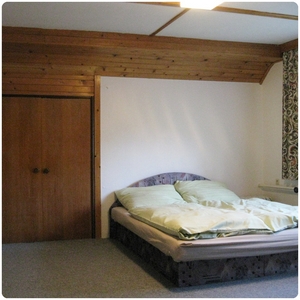
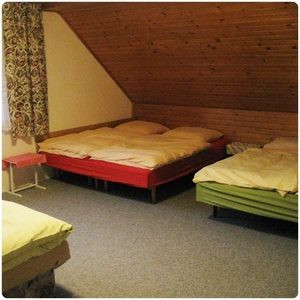
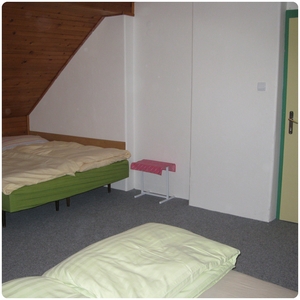
Another bedroom with a working name “New Bedroom” served only as an attic storeroom fifteen years ago. It has been gradually changed into a usable room. The main reason for the changes we made in 2014 was increasing the temperature and comfort in the room. We bought a new plastic window, lowered the ceilings and insulated them thermally. New painting of the walls, doors and doorframes goes without saying. We also laid a new carpet and the only thing which remains to be done is getting new curtains. This still lies ahead of us in the next year.
